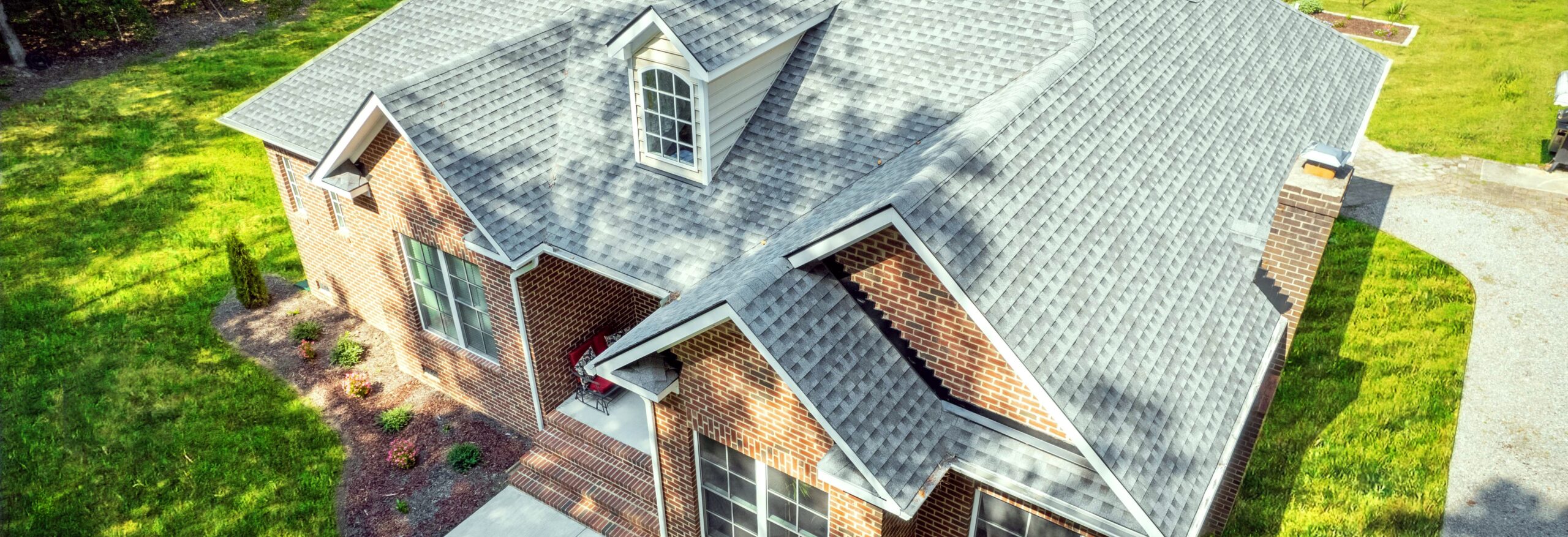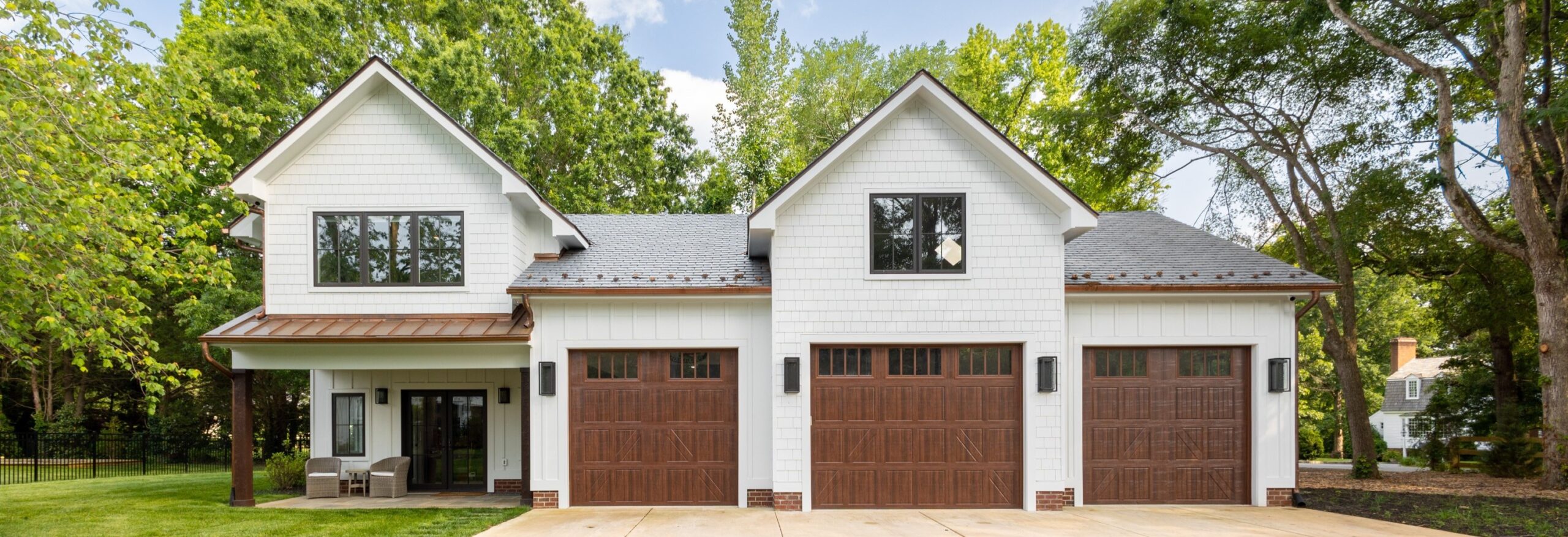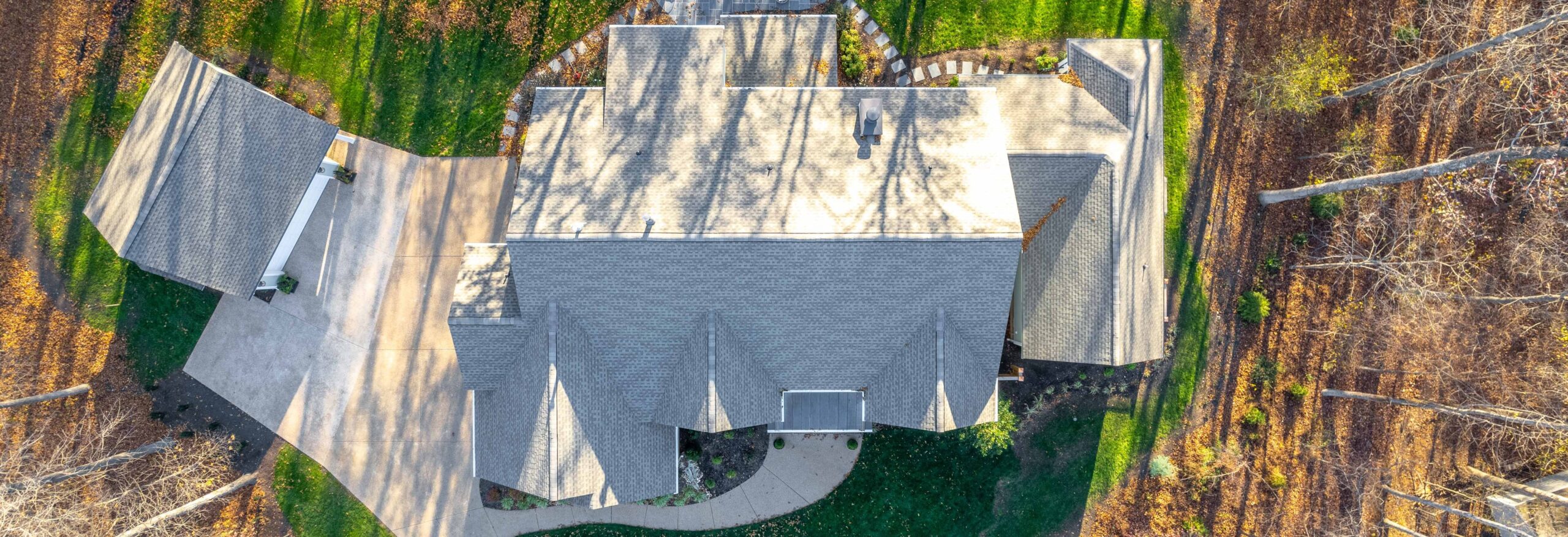Our Process
At ASD, we approach every project with a clear, structured process that helps turn your ideas into a fully realized project. From our first meeting to the final stages of construction, we focus on communication, collaboration, and making sure every decision supports your vision, your needs, and your goals for the project.
 Initial Meeting and Design Scope Proposal
Initial Meeting and Design Scope Proposal
 Initial Meeting and Design Scope Proposal
Initial Meeting and Design Scope Proposal Our first meeting focuses on understanding your design goals, reviewing examples of our work, and outlining the full design process. We also discuss how the design can align with your budget, review your preliminary inspirations, and explain our design fee structure. This collaboration sets a clear foundation for a smooth and efficient project.
 Schematic Design and Preliminary Review
Schematic Design and Preliminary Review
 Schematic Design and Preliminary Review
Schematic Design and Preliminary Review Once the design agreement and preliminary construction budget are approved, we conduct a detailed site survey to produce accurate existing drawings. From there, we develop a schematic design that reflects your ideas, typically including 3D modeling and/or a basic floor plan. A preliminary material selection list may also be provided to guide your choices. We ensure alignment between your vision and the evolving design direction.
 Design Development and Pricing Set
Design Development and Pricing Set
 Design Development and Pricing Set
Design Development and Pricing Set After finalizing the schematic design, we refine the drawings based on your feedback to fully capture your vision and integrate material selections. This stage may involve a few revisions to ensure alignment with your goals. We prepare a design coordination and pricing set, including electrical plans, schedules, elevations, and other key documents, giving contractors what they need to update pricing. We will notify you if design adjustments begin to significantly impact the preliminary construction cost.
 Budget Alignment with Contractor Review
Budget Alignment with Contractor Review
 Budget Alignment with Contractor Review
Budget Alignment with Contractor Review After completing the design development stage, we coordinate with the contractor to update and finalize construction costs before moving into construction documentation. This step allows the client to confirm that the project aligns with their budget or request adjustments, such as design modifications or material changes, with support from the architectural designer or contractor. It ensures a smooth transition with clear expectations and financial clarity
 Construction Documentation and Permit Set
Construction Documentation and Permit Set
 Construction Documentation and Permit Set
Construction Documentation and Permit Set Once the design and project cost are approved, we prepare the full construction documents. This set is used for permitting, construction, and cabinet fabrication. If required, we also coordinate with a structural engineer for the design of structural members, either during this stage or earlier during design development if it impacts project costs.
 Site Support and Construction Coordination
Site Support and Construction Coordination
 Site Support and Construction Coordination
Site Support and Construction Coordination During construction, we coordinate with the contractor as needed through phone calls, emails, or site visits to ensure the project follows the approved design. Our goal is to support a smooth construction process and deliver a final result you can enjoy with confidence.




