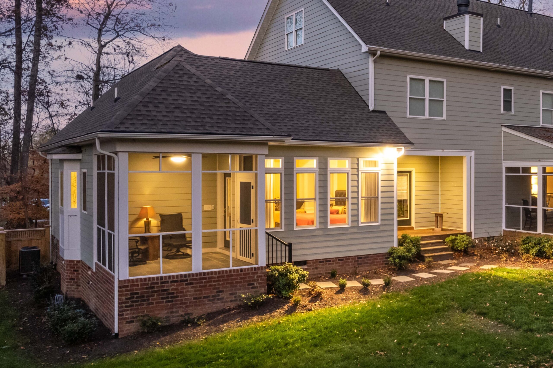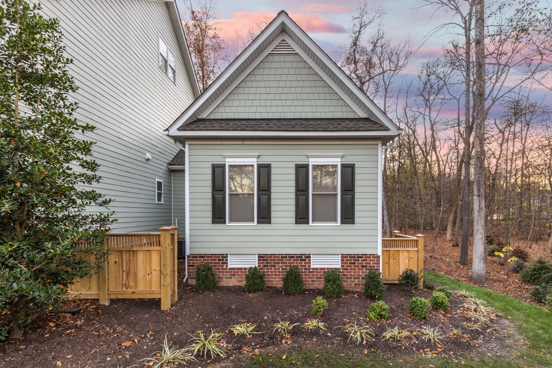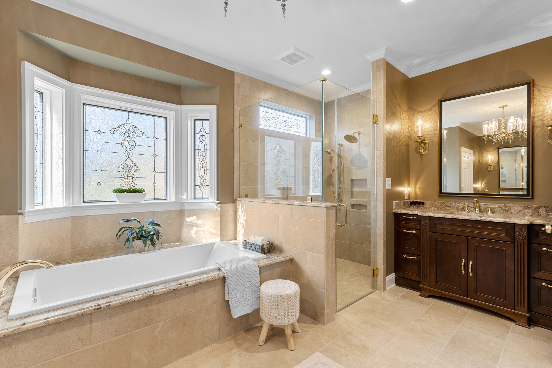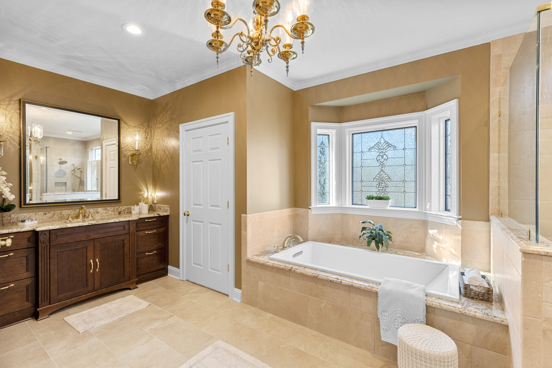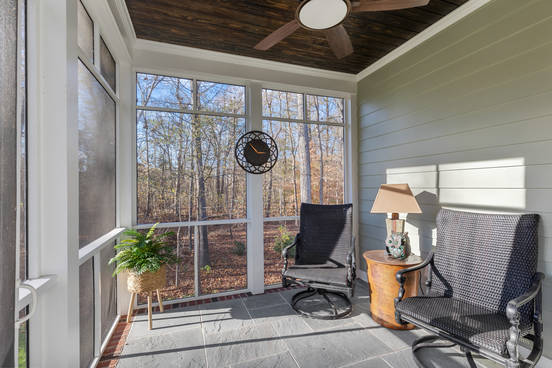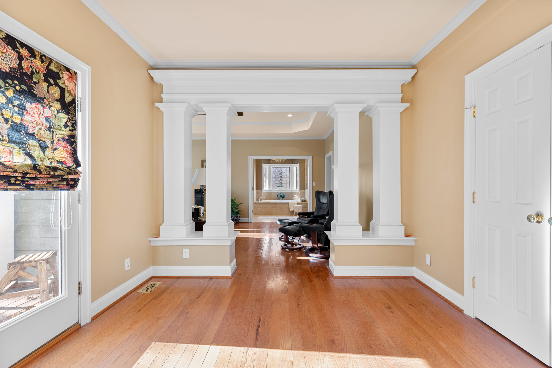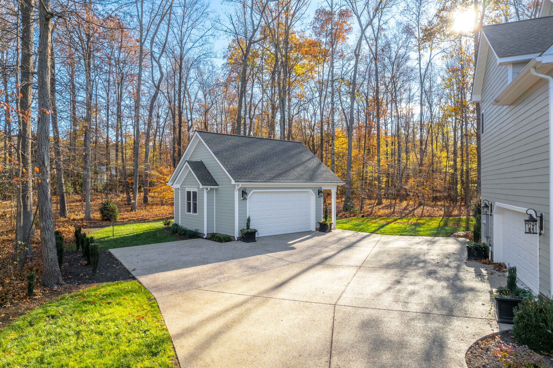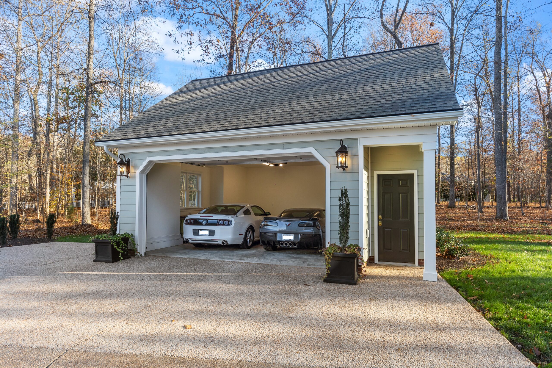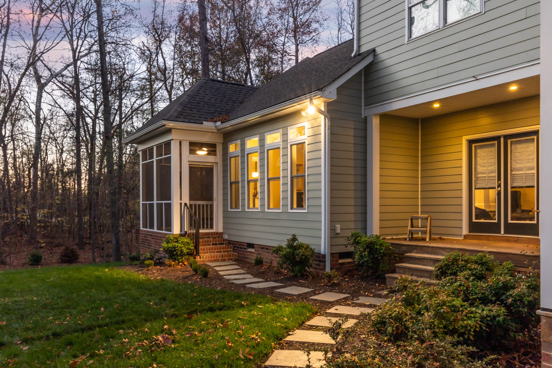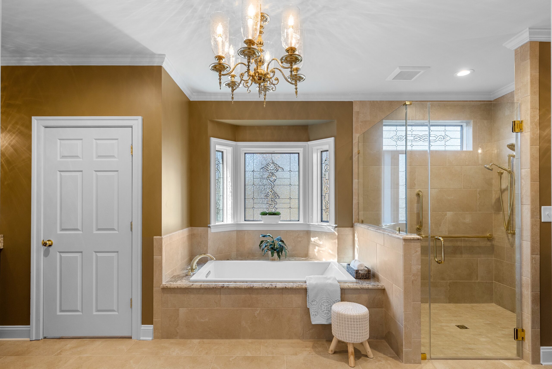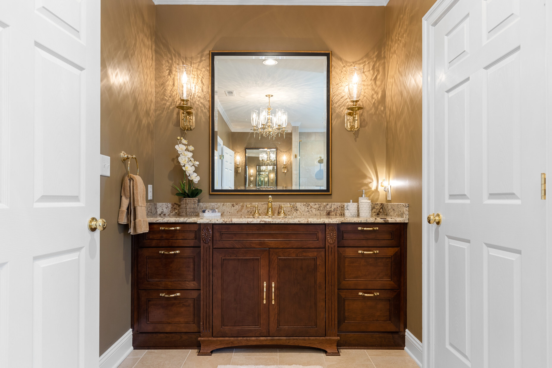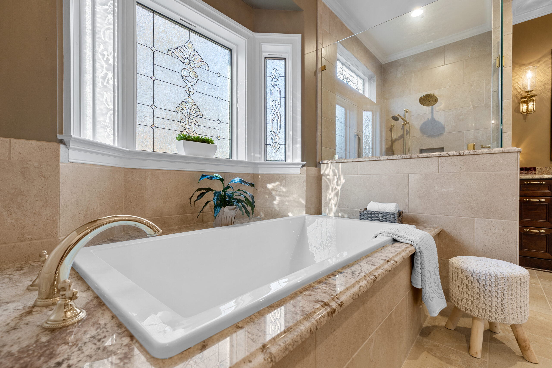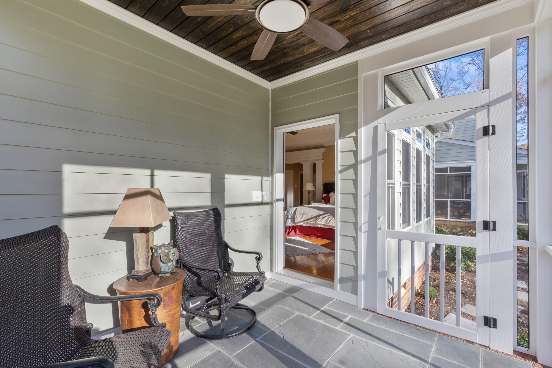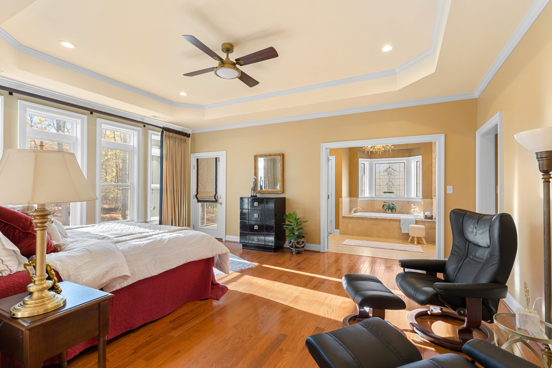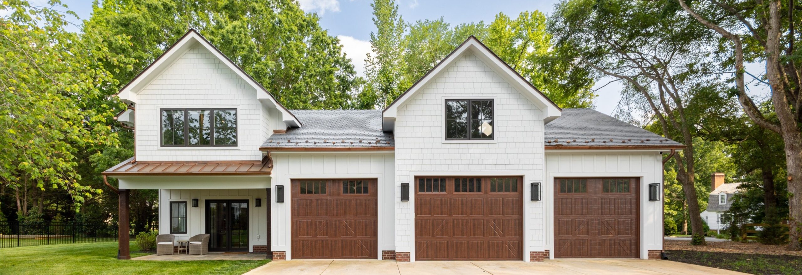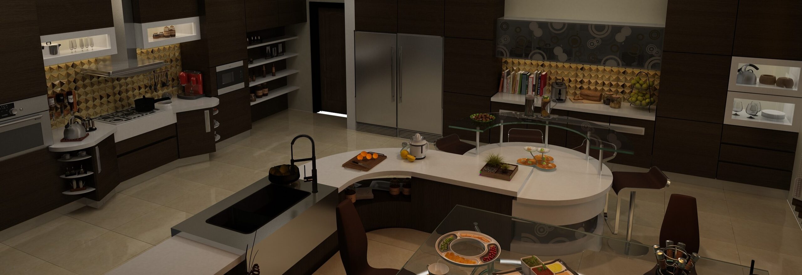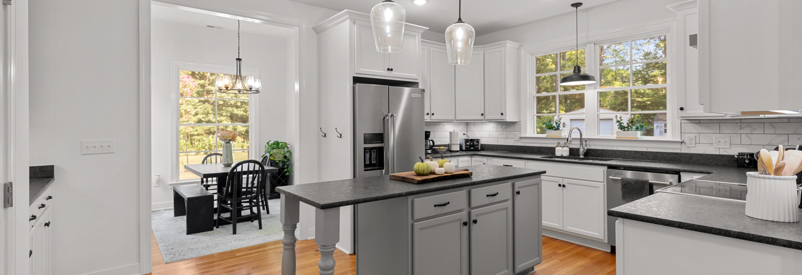
The Winterfield project involved the addition of a traditional-style private wing to an existing residence, addressing the owner’s request for a more secluded living arrangement. The new wing accommodates a master bedroom, a large walk-in closet, a spacious master bathroom, and a screened porch positioned to overlook the backyard and surrounding trees. Intended as a space for morning coffee and reading, the porch strengthens the connection between the interior and landscape. The addition was carefully placed to balance the home’s front and rear elevations while maintaining symmetry with the existing structure. A detached garage was introduced across a shared driveway, complementing the original attached garage and completing the reorganization of the site with a unified and functional layout. w/SMS Architects


