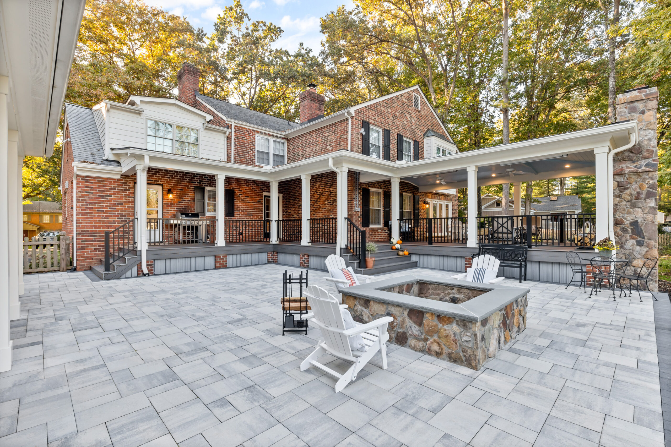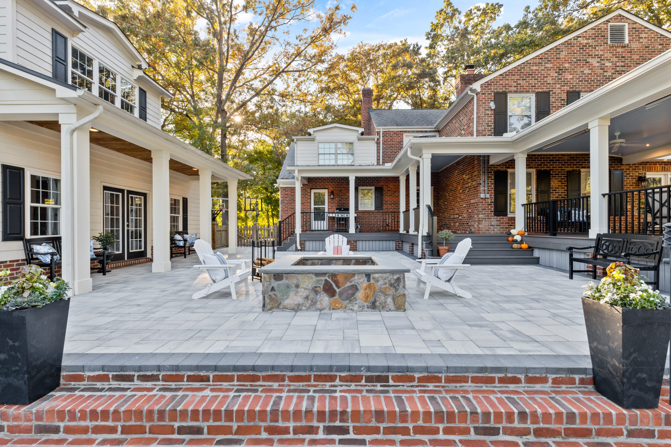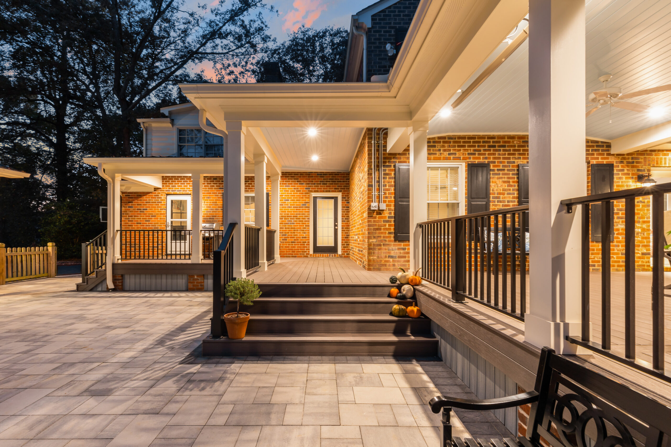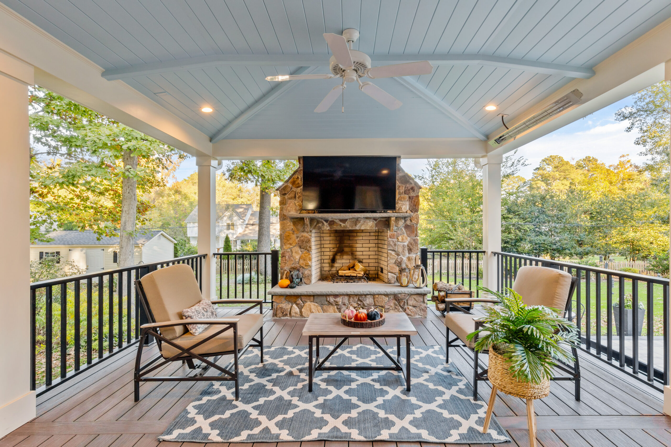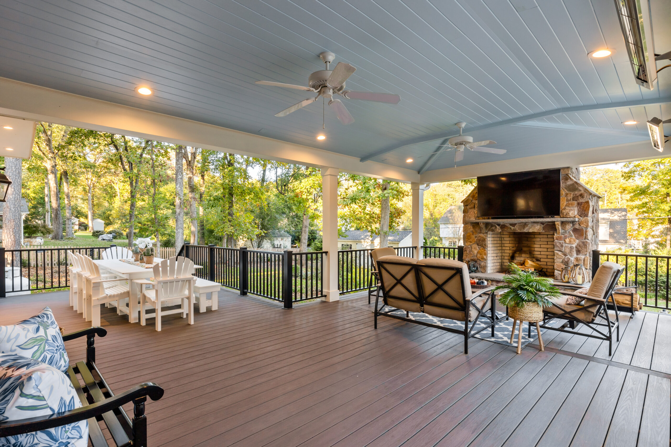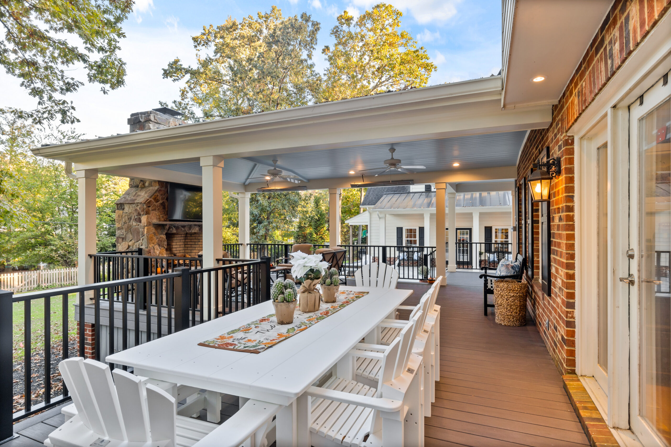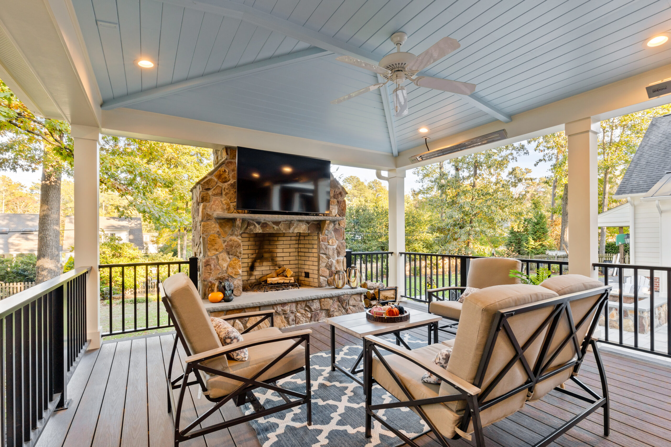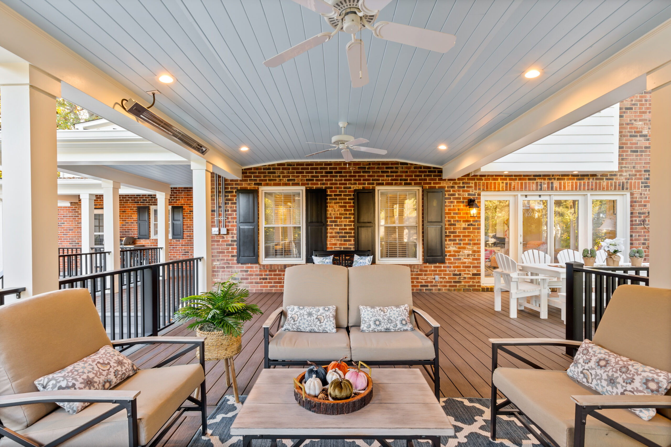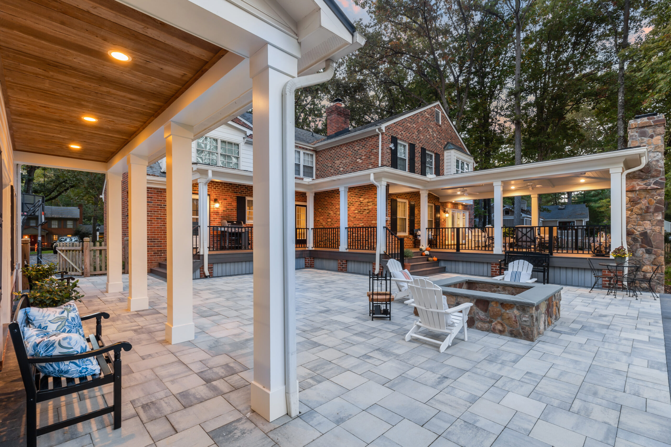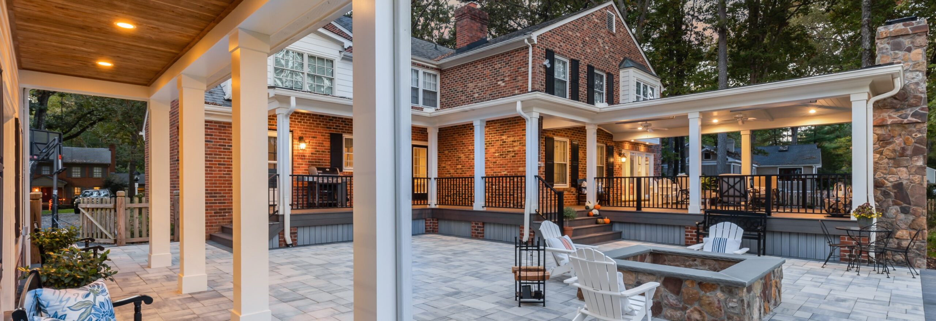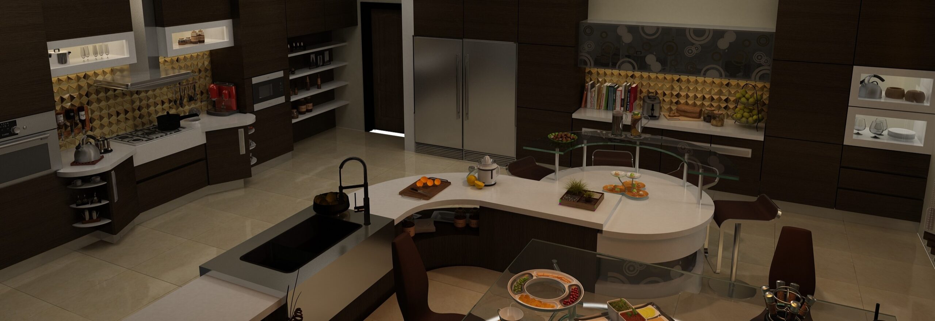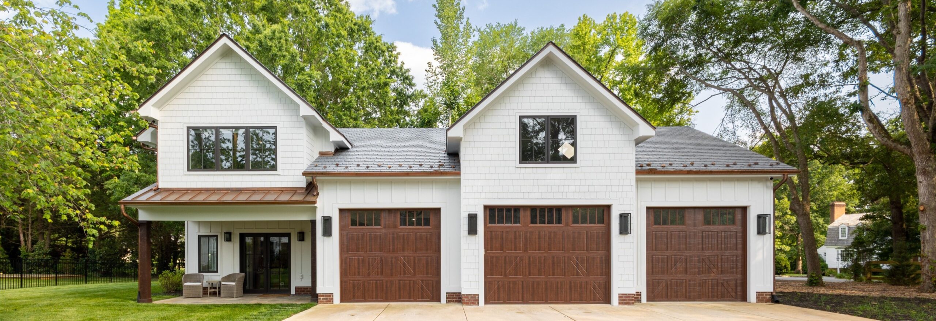
The Lorraine project reimagines the rear of the home, creating a modern outdoor living space that blends comfort, style, and function. Before construction, the backyard lacked a true connection to the house, with no patio, no outdoor gathering space, and no easy flow between indoors and outdoors. Our design introduced a heated porch, an adjacent uncovered dining area, and an exterior arcade that frames the space with openness. Elegant brick piers, low-pitched rooflines, and a paved patio unify the main home with the detached garage, anchored by a central fire pit. Thoughtful door placement ensures seamless access from the main living areas and driveway, creating a cohesive retreat for everyday family life and larger gatherings. w/SMS Architects


