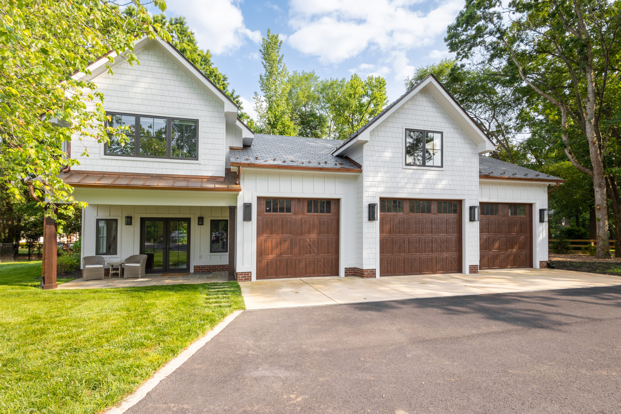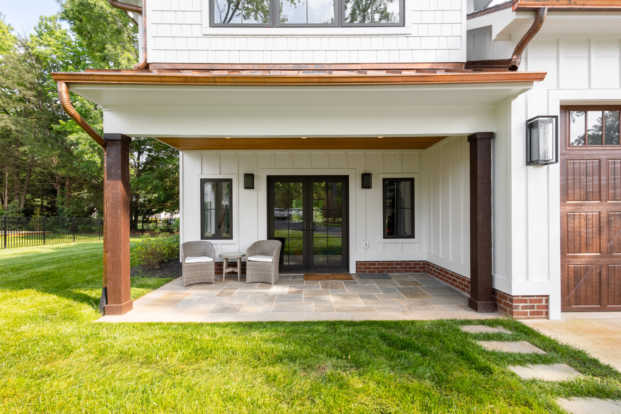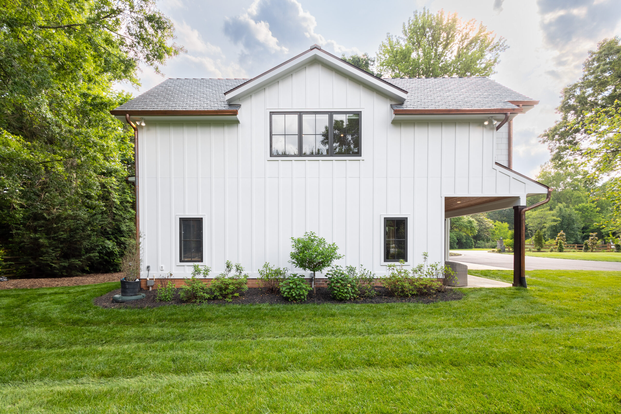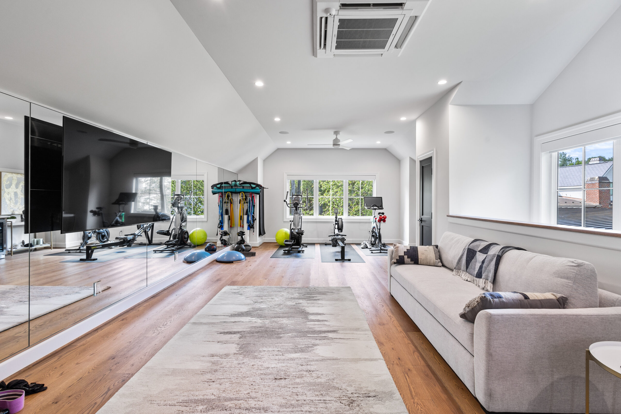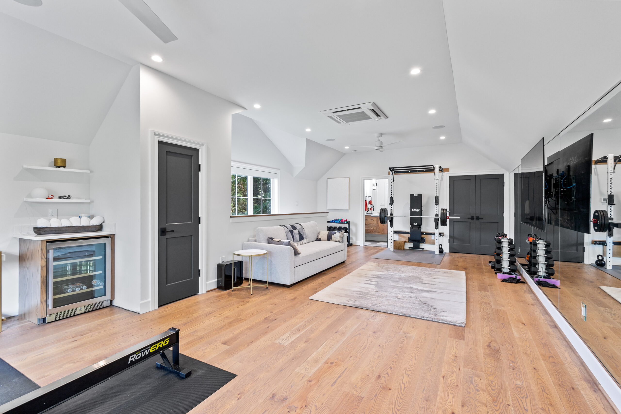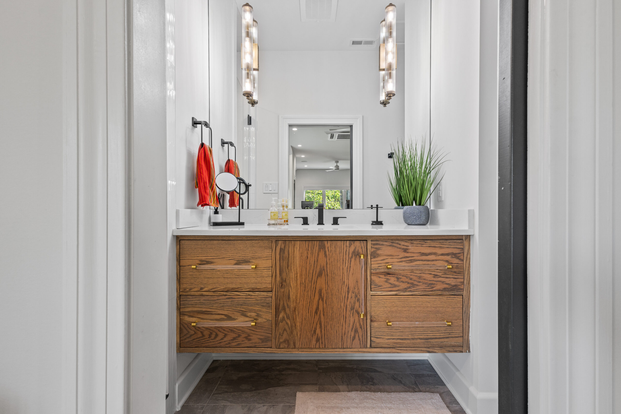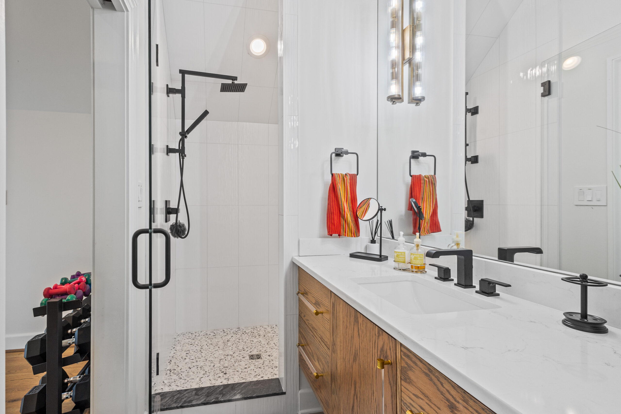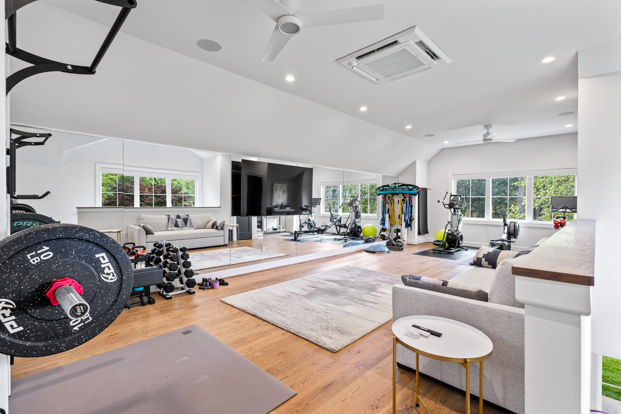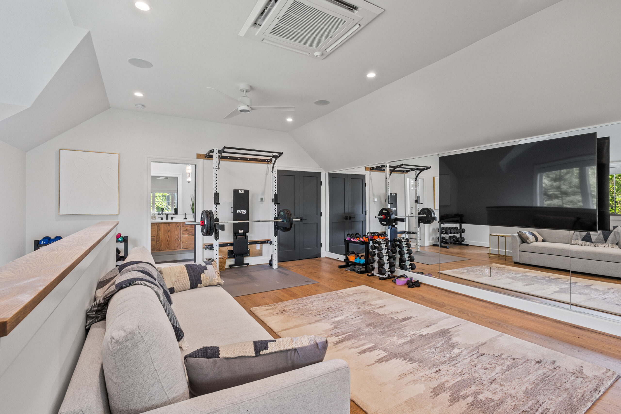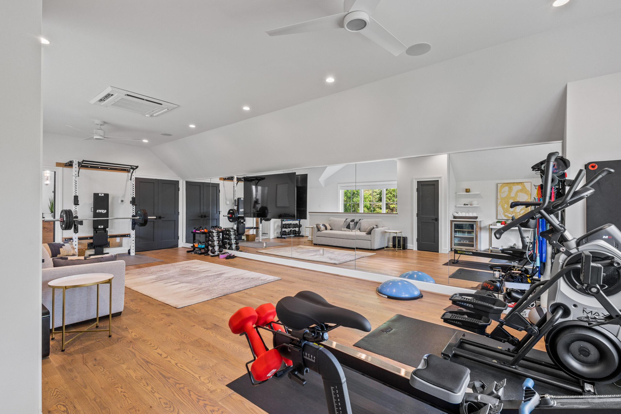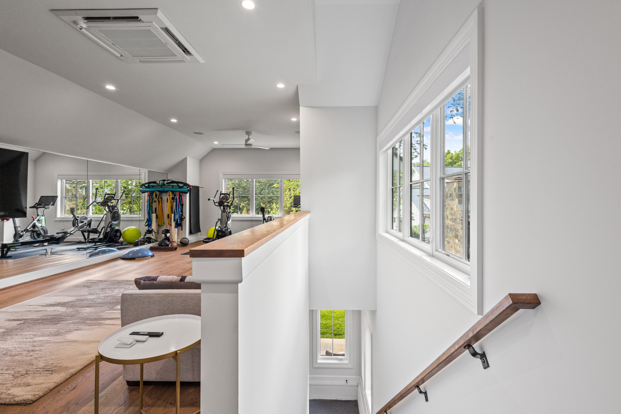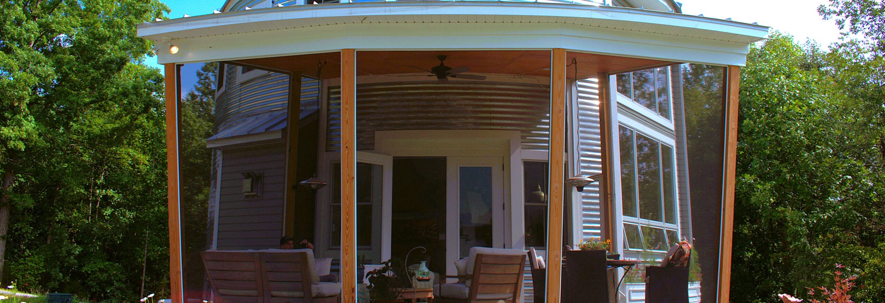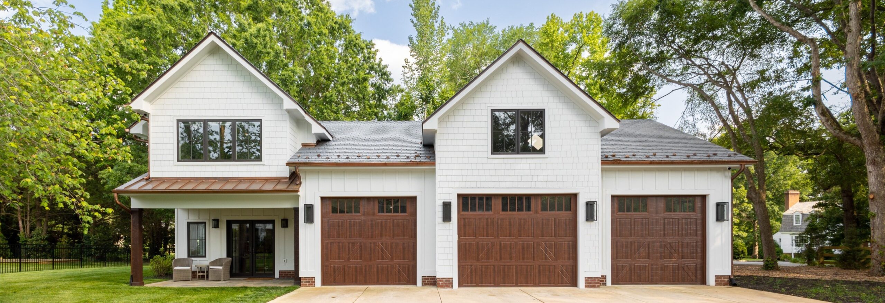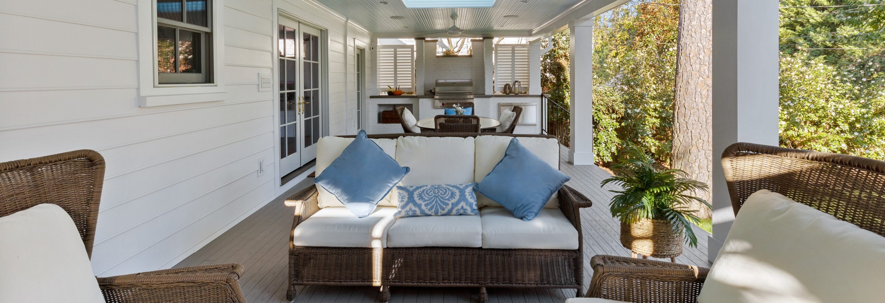
The James River project features a detached, multi-purpose structure designed to support both functional and recreational uses on the property. A combination of metal and slate roofing, board and batten siding, and shake siding defines the building’s exterior, emphasizing a material palette that compliments the main residence. The program includes a three-bay garage with high ceilings for vehicle storage, a dedicated bay for a boat, and a rear storage area for backyard tools and equipment. The left section of the structure contains a break room with a kitchenette and powder room on the ground level, with a home gym and bathroom located above. This design balances practical needs with a consistent architectural language that extends the character of the site. w/SMS Architects


