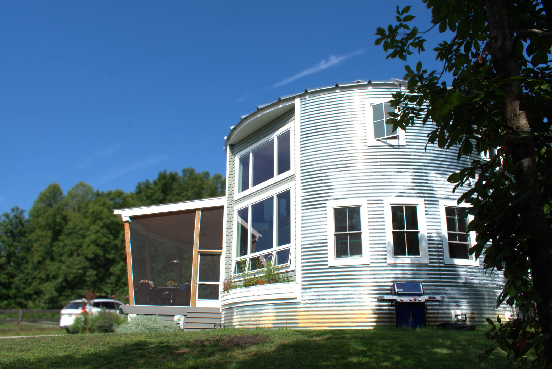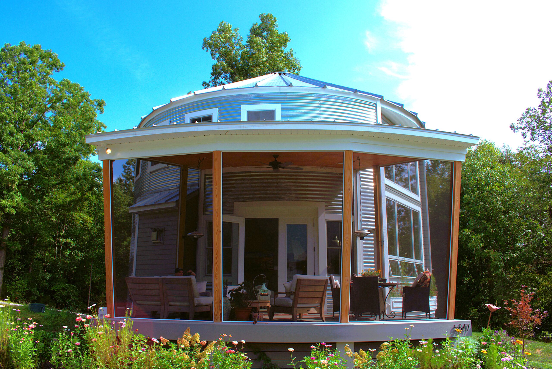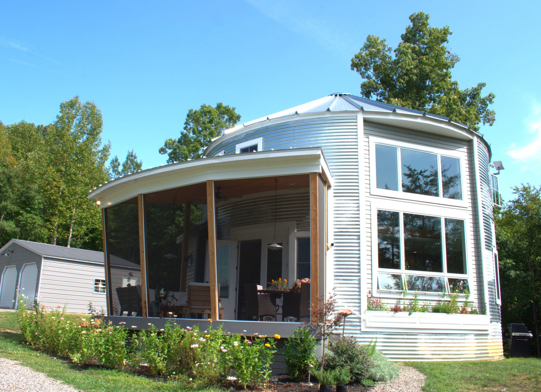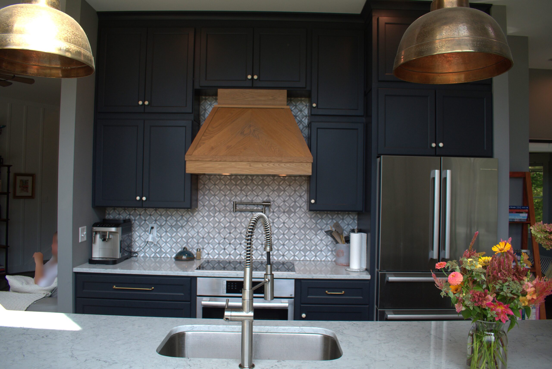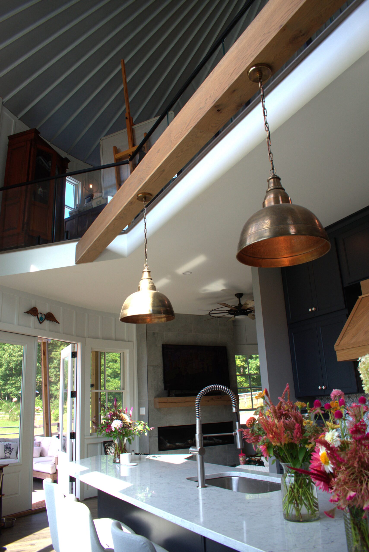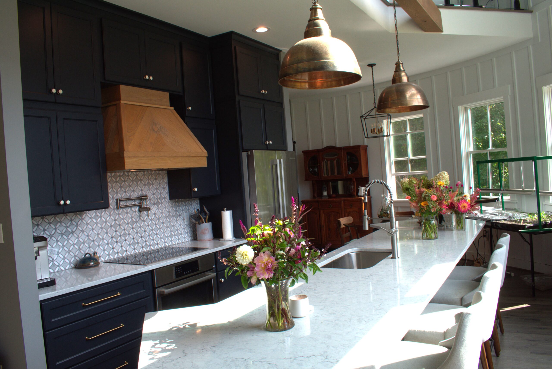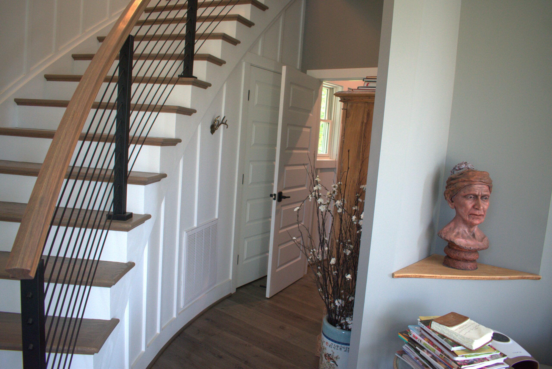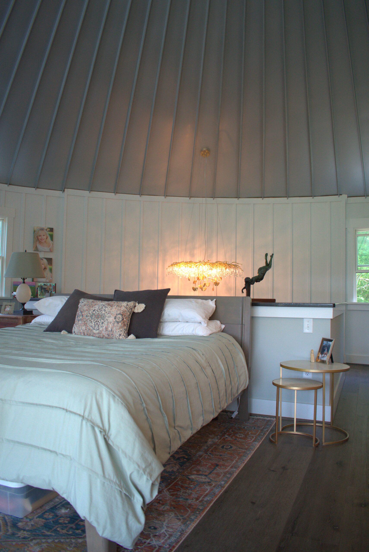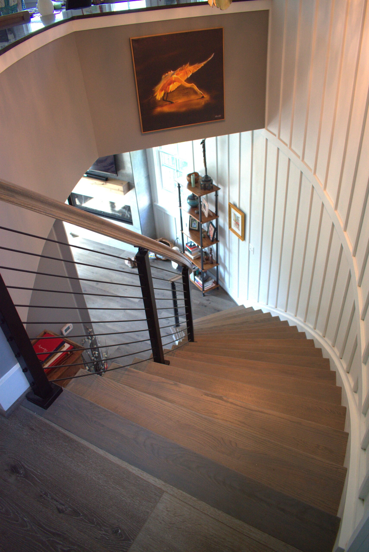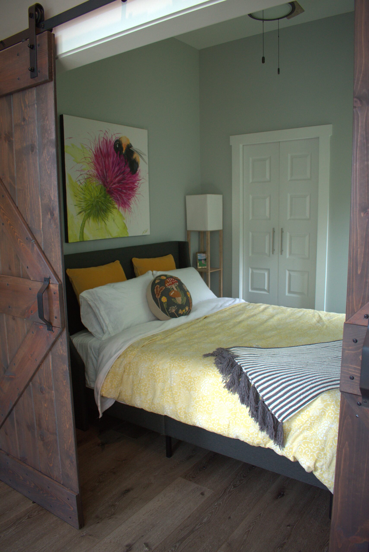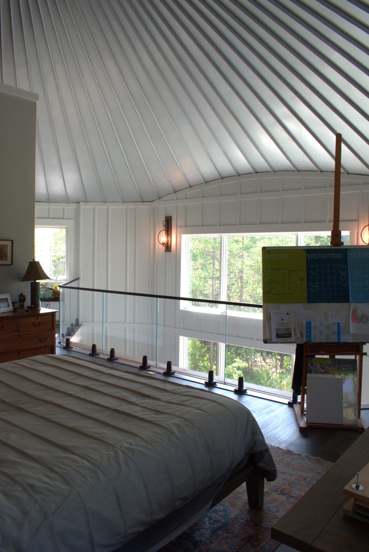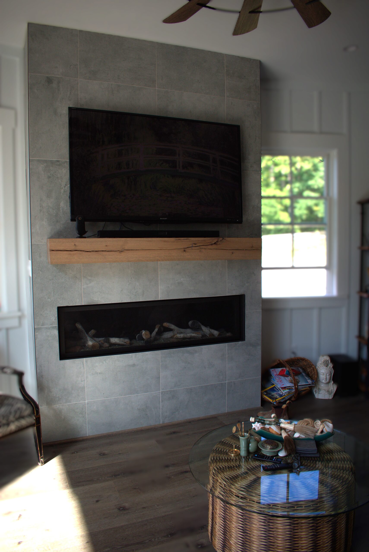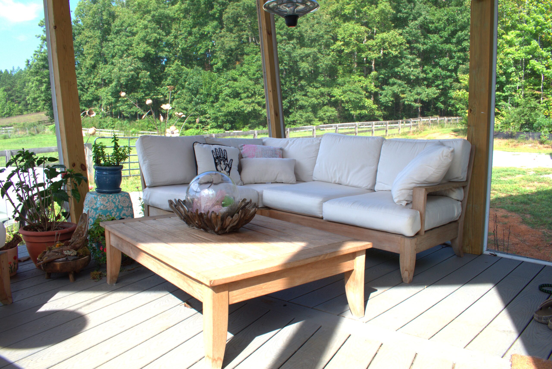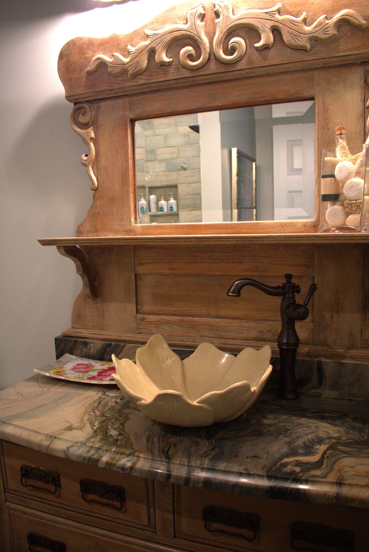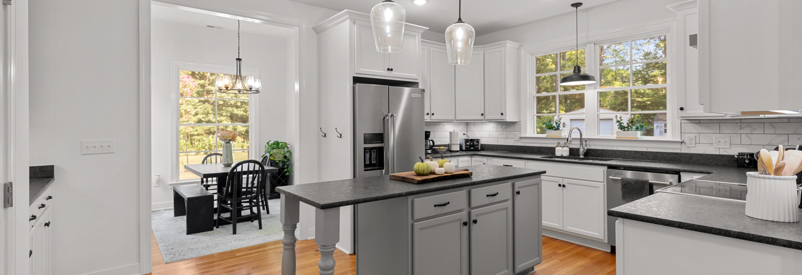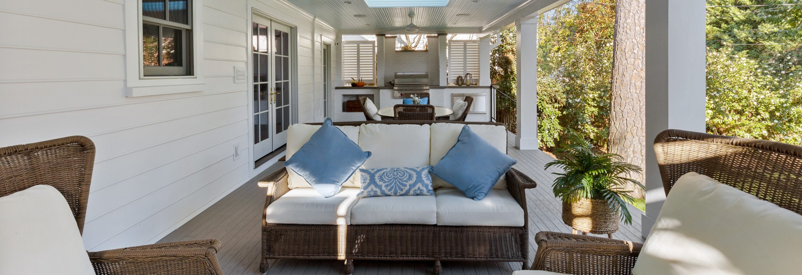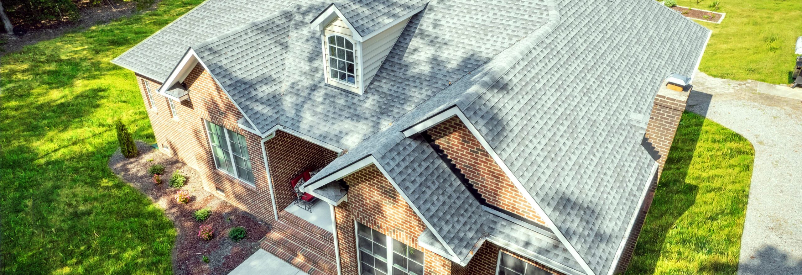
Located on a working farm in Virginia, the Grain Bin House project transforms a traditional grain bin into a functional private residence. The design retains the cylindrical form of the original structure, organizing living spaces around a circular floor plan that maximizes usable area while maintaining the bin’s industrial character. A kitchen on the main level and a master suite above offer framed views of the surrounding farmland, strengthening the home’s connection to its rural setting. A screened porch, carefully intersected with the grain bin’s geometry, provides an open-air living space that blends indoor and outdoor environments. The project highlights adaptive reuse principles, combining modern residential needs with agricultural heritage. w/SMS Architects


