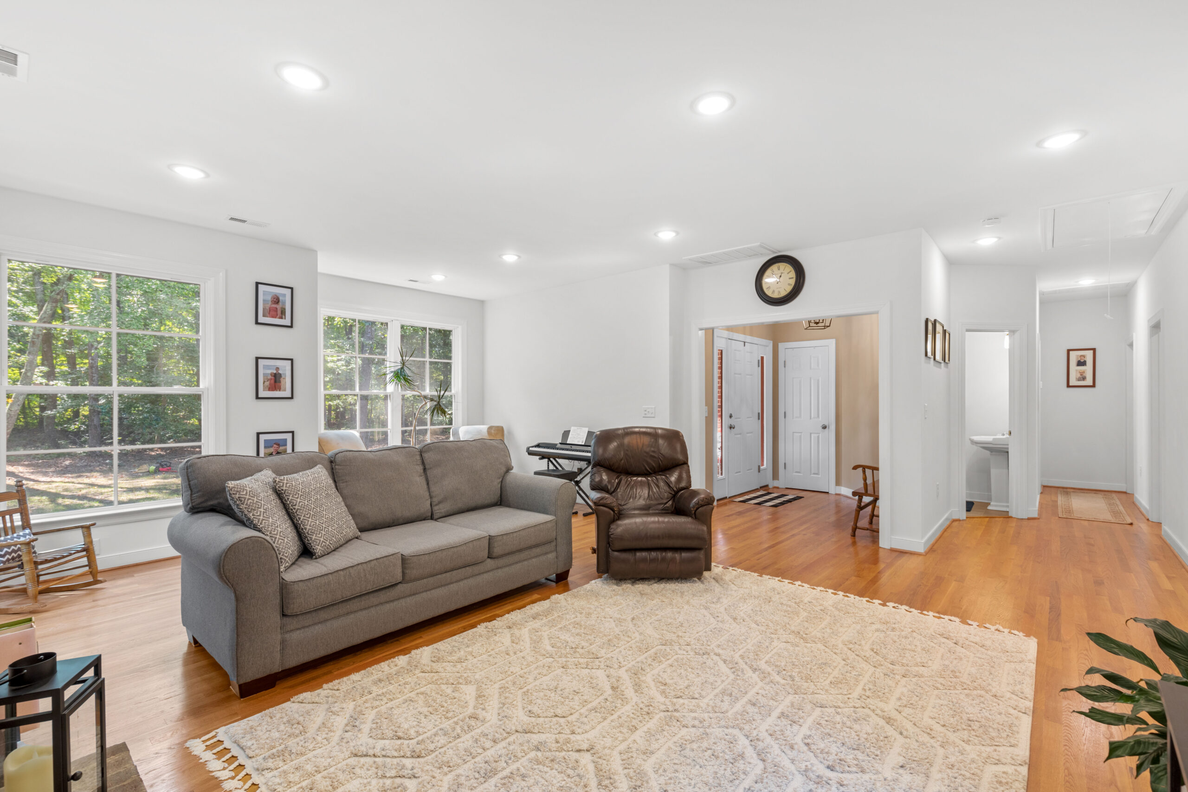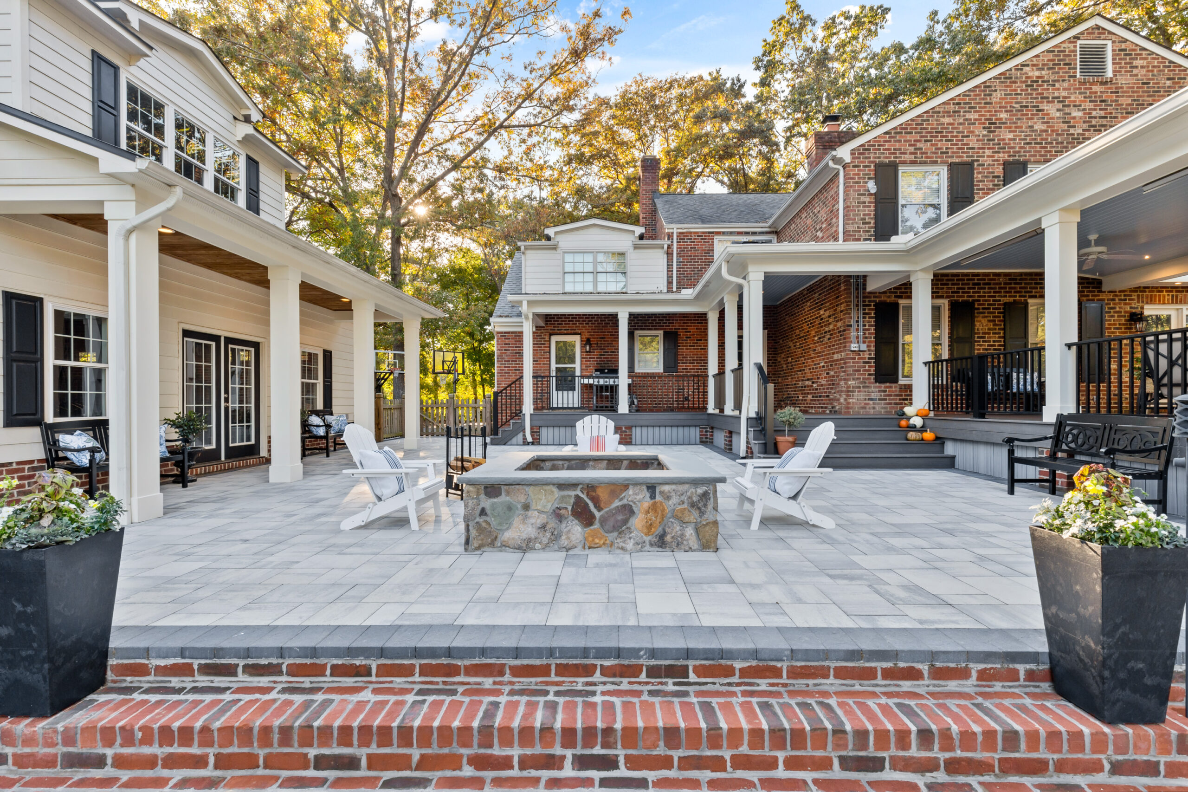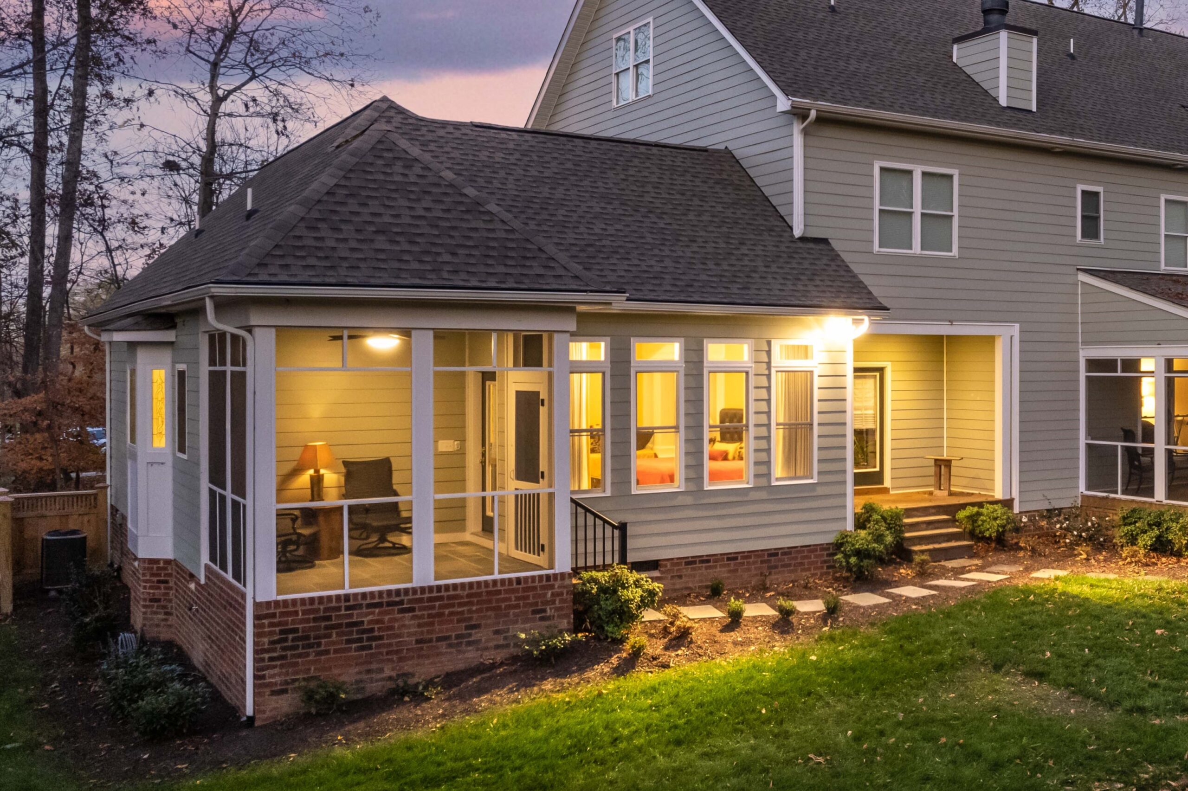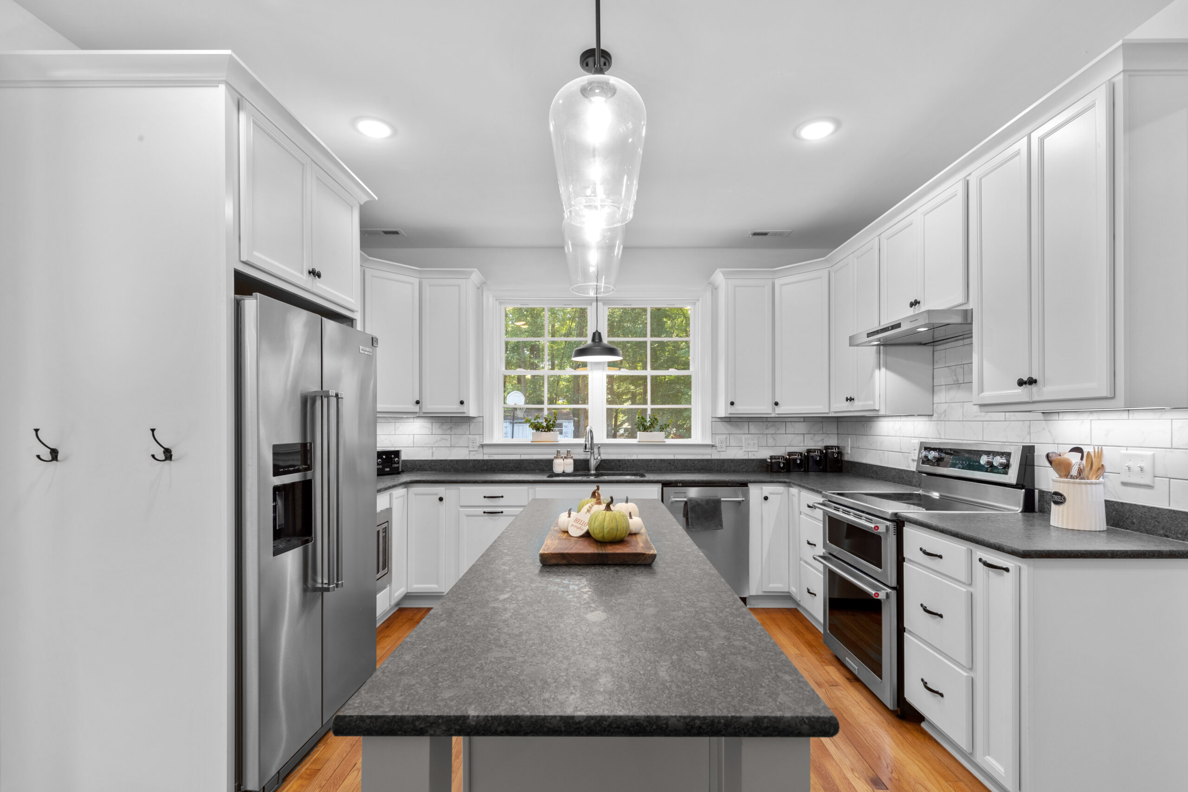You can have the nicest kitchen or most luxurious bathroom, but if your home’s circulation doesn’t work, none of it will feel right. Circulation is how people move from one space to another—and it’s critical to comfort and function.
Common Circulation Mistakes
- Front doors that open into furniture
- Hallways that dead-end awkwardly
- Bedrooms that are only accessible through other rooms
- Stairs or entries with no buffer zone
Key Circulation Principles
- Group public and private zones (living vs. sleeping)
- Maintain logical room adjacencies (kitchen near dining)
- Avoid long, wasted hallways
- Use sightlines and natural light to guide movement
Mudrooms and Drop Zones: Circulation Anchors
Modern homes benefit from dedicated transition areas. Mudrooms or drop zones help organize clutter, buffer from weather, and offer a defined “everyday entry.” These small spaces can significantly improve flow, especially when placed between garages and main living areas.
Designing for Real Life
Circulation is about how the home supports movement. Where do shoes land? How do groceries get to the kitchen? Do guests feel welcomed or confused? Smart circulation makes homes feel intuitive and efficient.
Final Tip
Don’t design rooms in isolation. Think about how you enter, move through, and leave each space. That’s where comfort truly starts.





