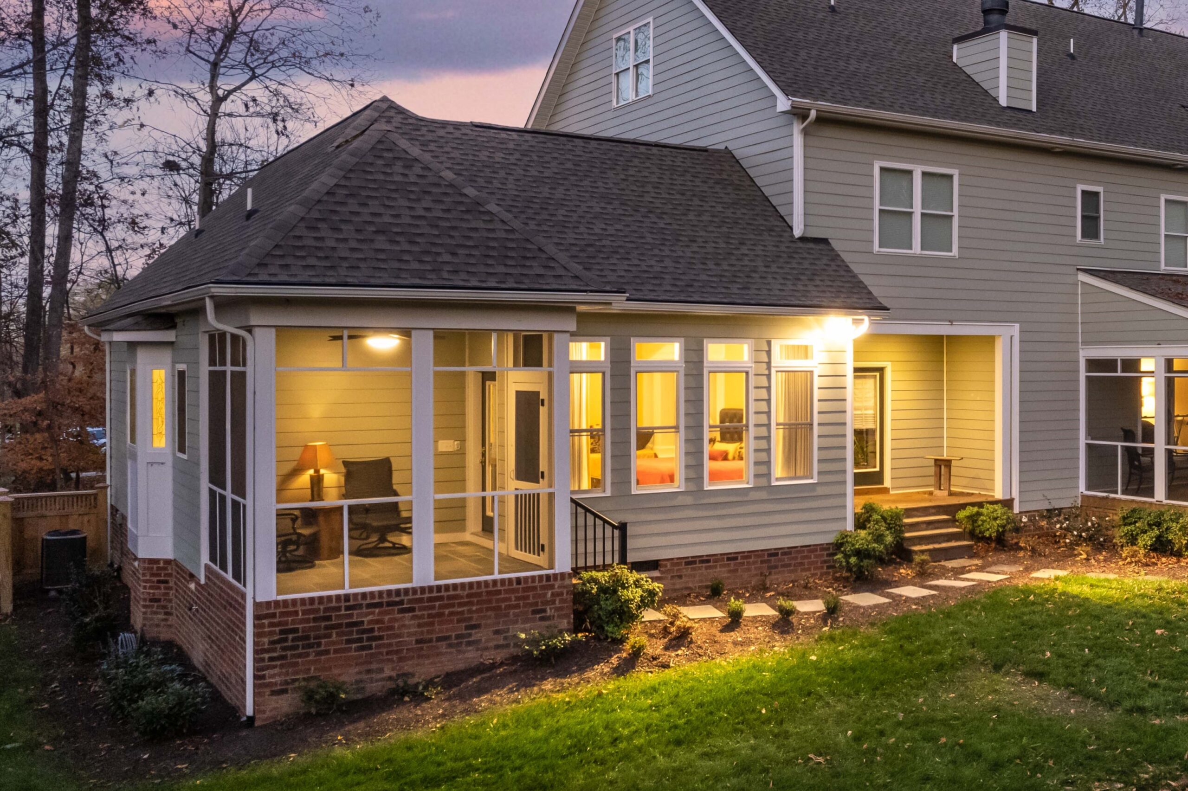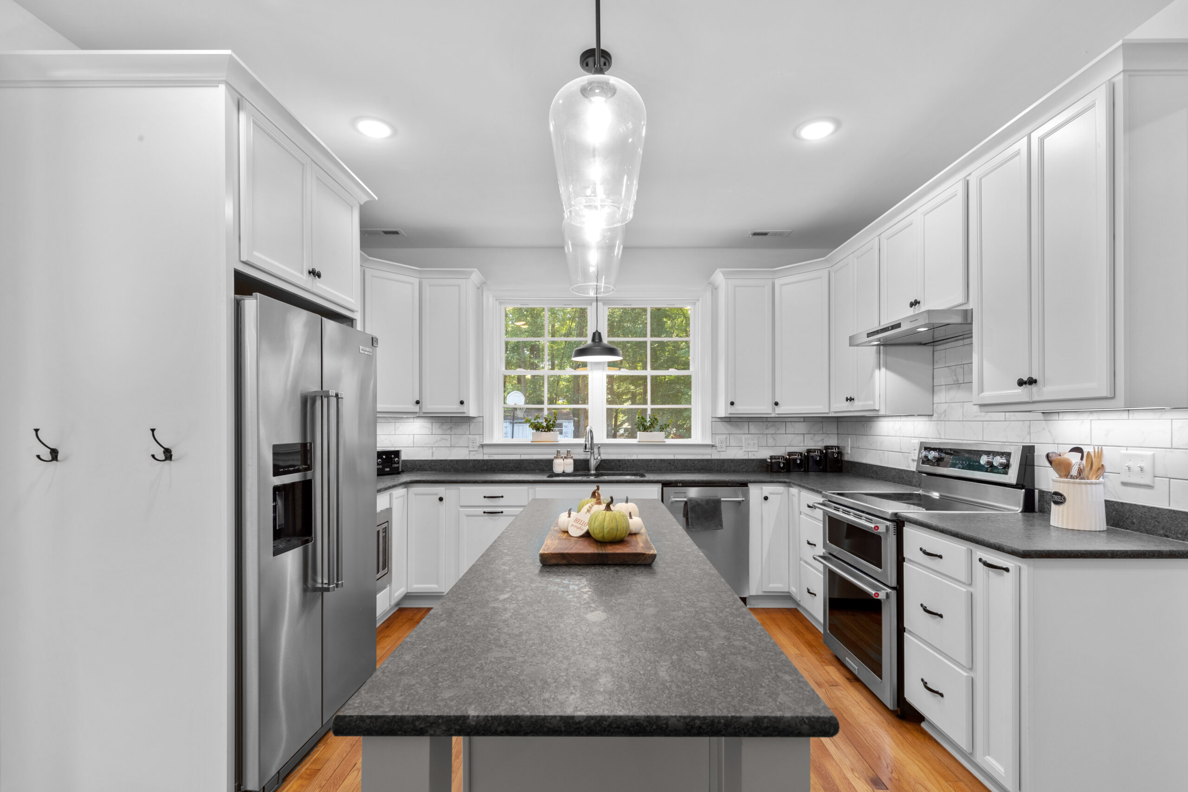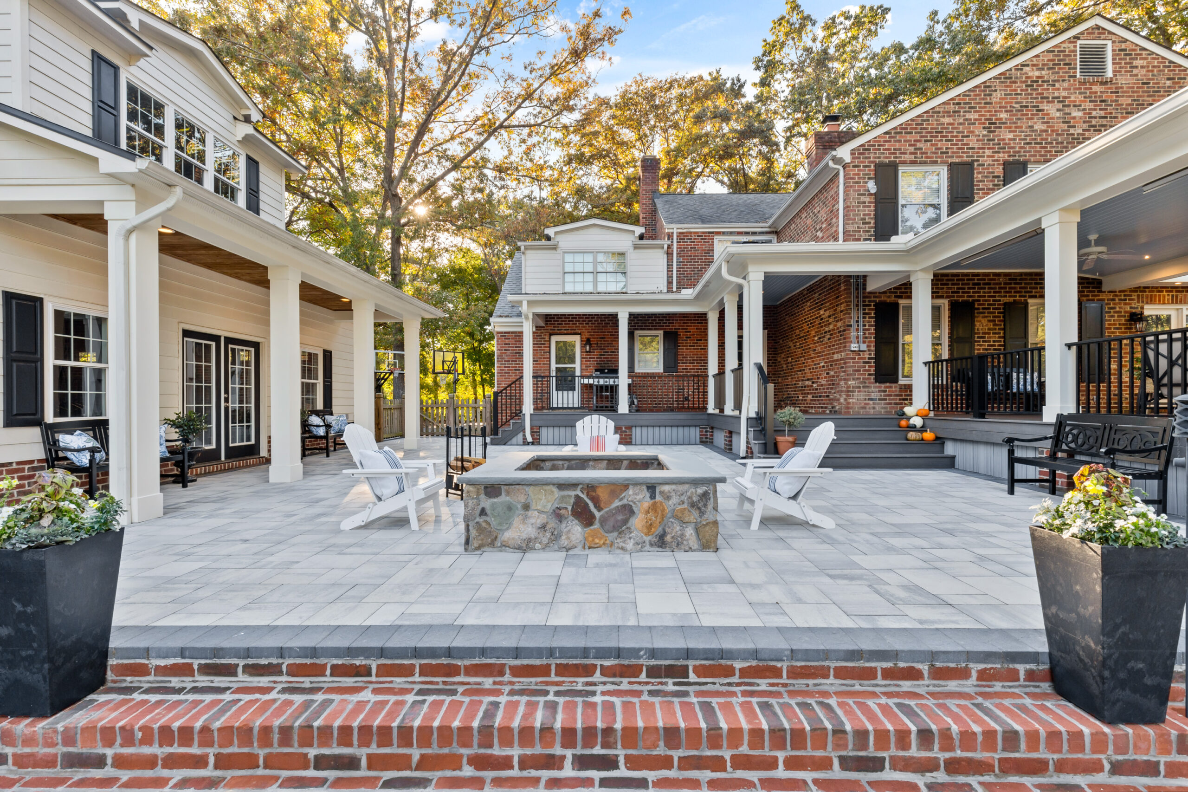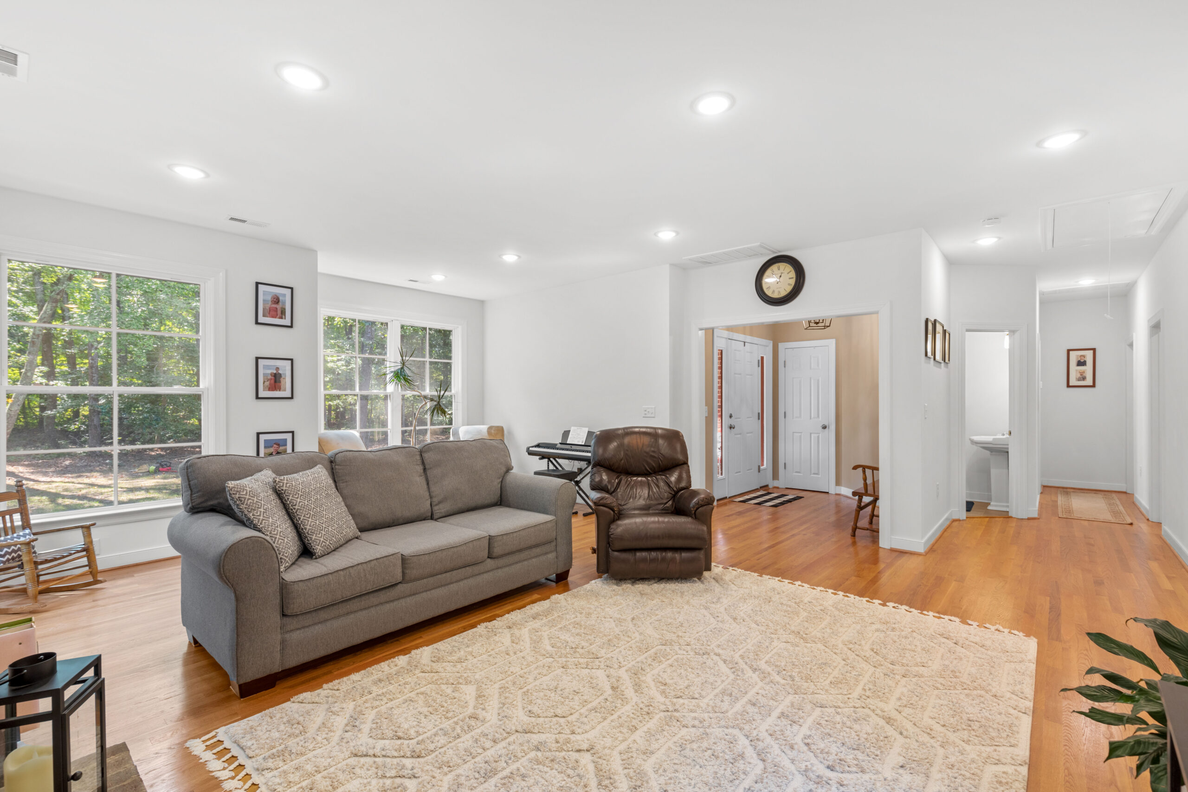Adding onto a house is one of the most rewarding investments you can make—but it’s also one of the most complex. A well-designed addition should feel like it was always there. Here’s how to make that happen.
1. Start with a Purpose, Not Square Footage
Define exactly what you’re trying to achieve. Are you adding a family room? A master suite? More space isn’t always better—but smarter space always is.
2. Connect Old and New With Flow
One of the top mistakes in additions is poor circulation. Plan how people will move from existing to new spaces. Align floor heights, consider view lines, and avoid narrow, awkward connectors.
3. Match Massing and Rooflines
A mismatched roof or clunky bump-out will always look like an afterthought. Good design means studying the original structure’s proportions, scale, and roof angles—then echoing them.
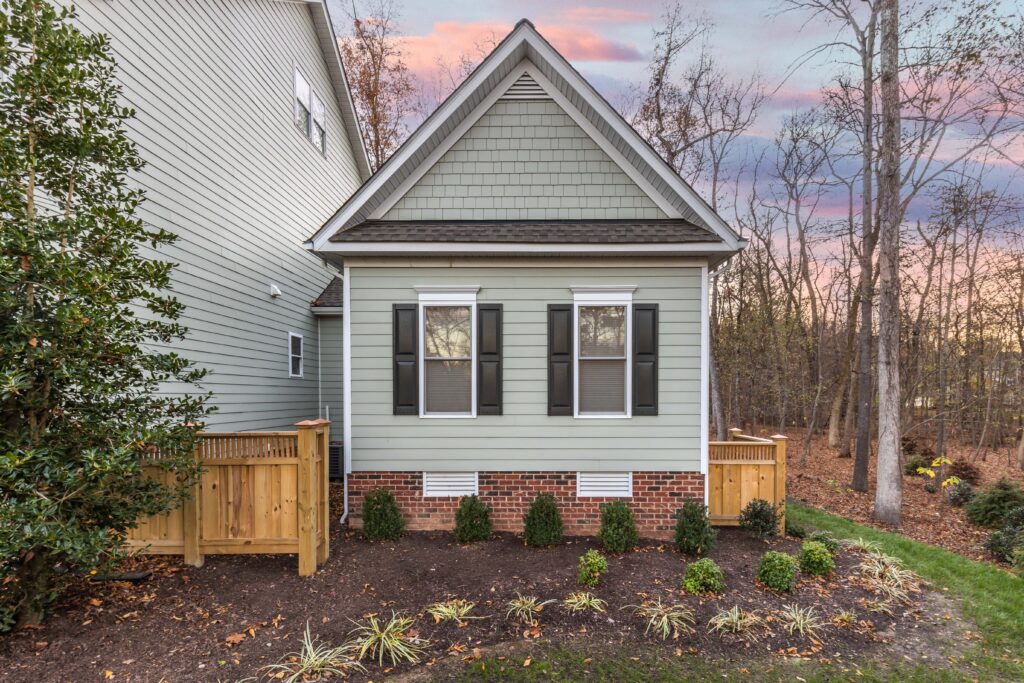
4. Coordinate Systems Early
Additions often affect electrical panels, HVAC systems, plumbing runs, and exterior drainage. Confirm system capacity and adjust early in design to avoid costly surprises during construction.
5. Revisit Your Budget With Each Design Phase
Don’t finalize drawings without confirming pricing. Costs change quickly, and additions involve foundation work, exterior materials, and more. Price checks with your contractor help avoid getting too far with a design that isn’t feasible.
6. Don’t Forget Permitting
Every jurisdiction has different zoning rules, setbacks, and permitting timelines. Begin with a feasibility check so you’re not designing something rebuildable.
Summary
Great additions require thoughtful coordination between layout, structure, and aesthetics. Mistakes often come from skipping steps or rushing decisions. Take the time to get it right, and the result will feel like your home always had it.


