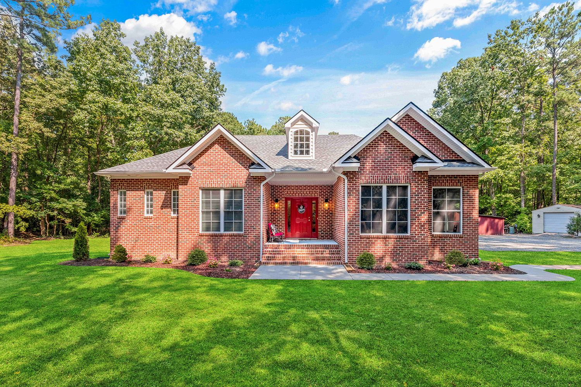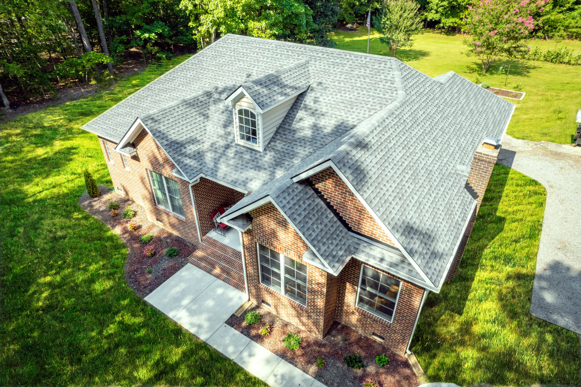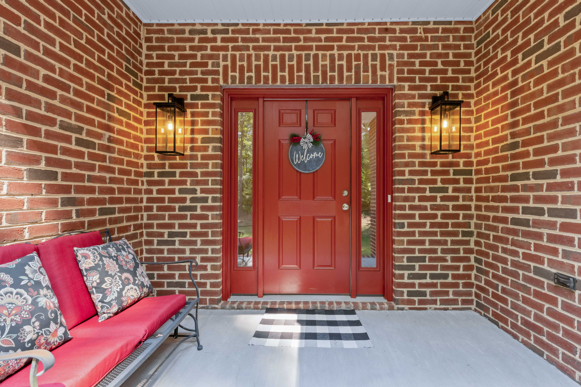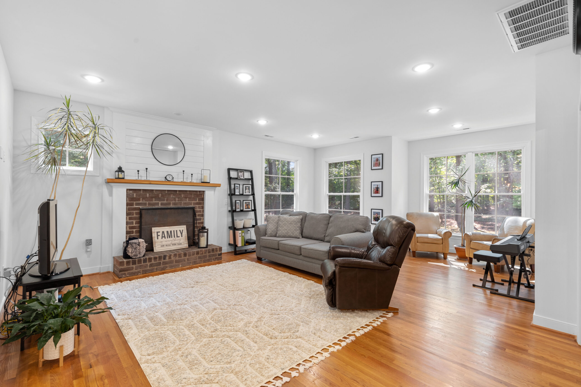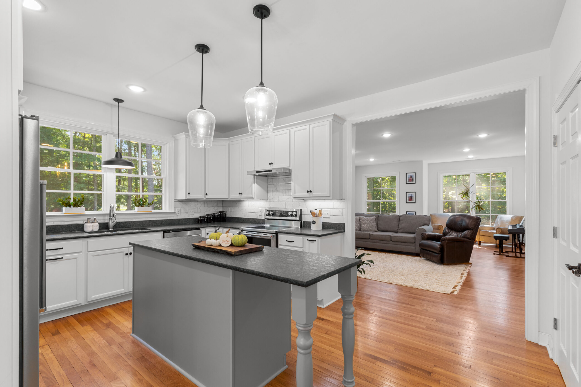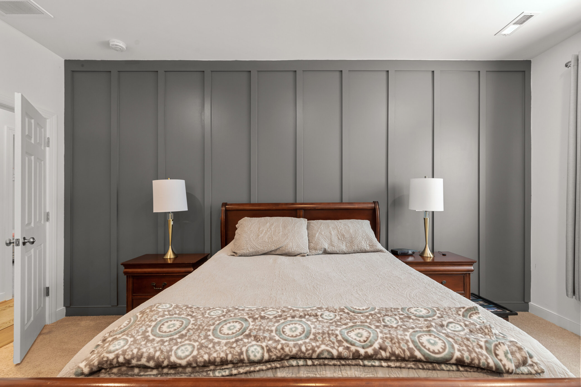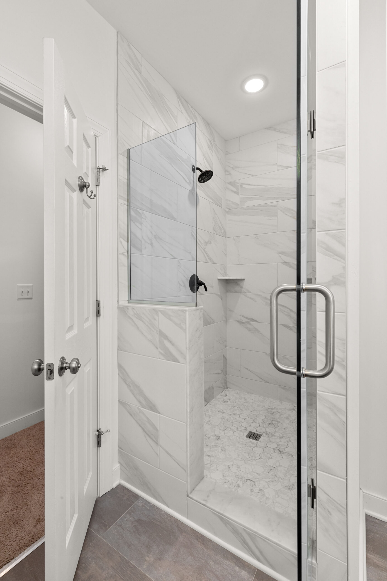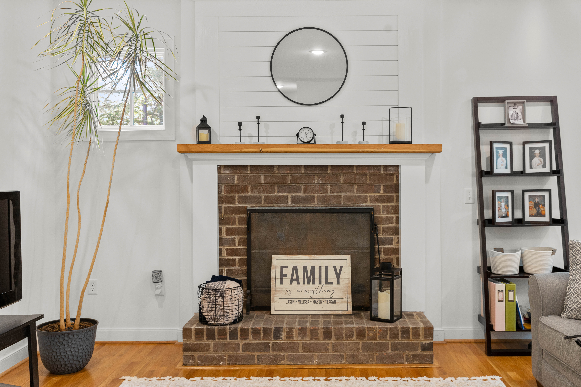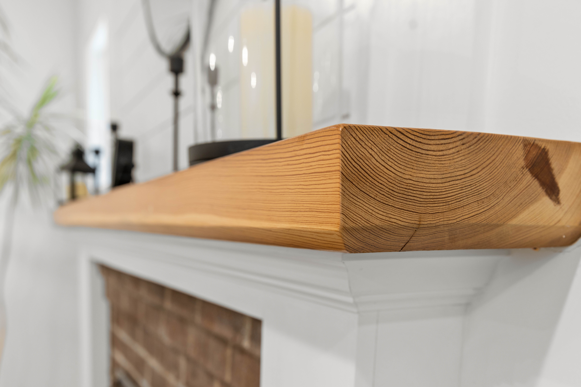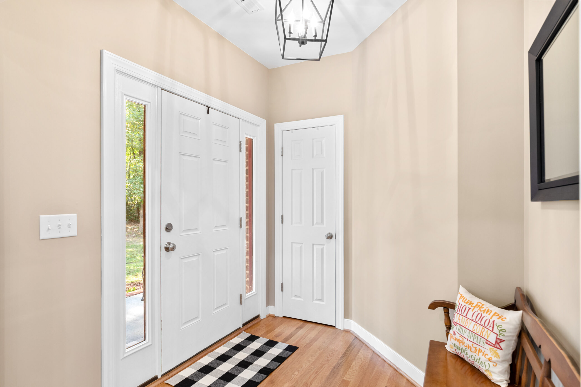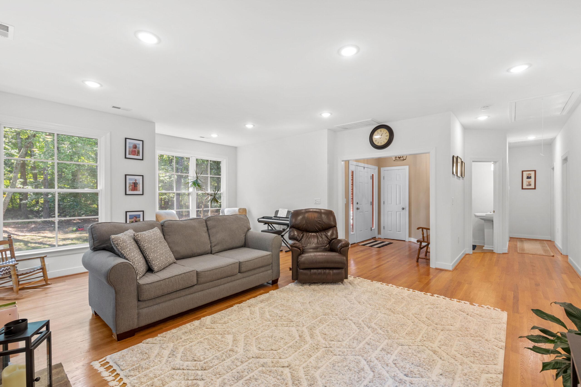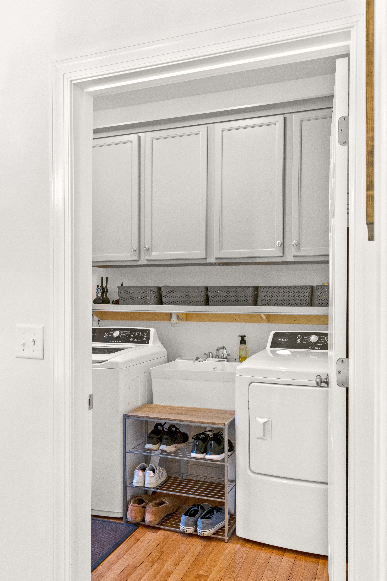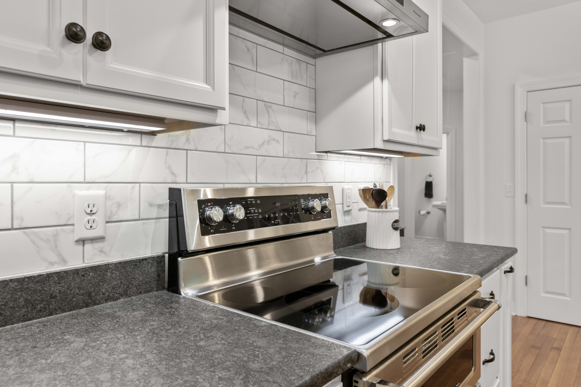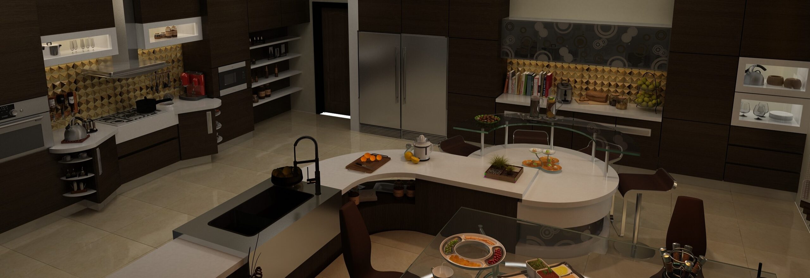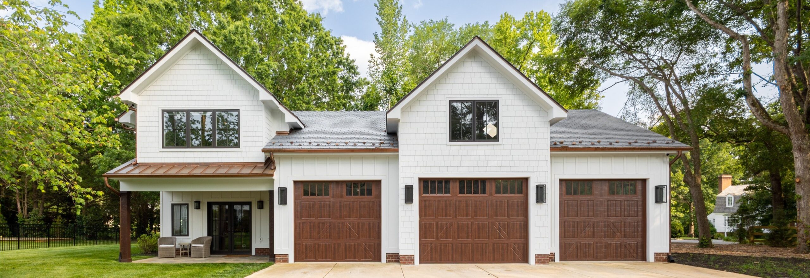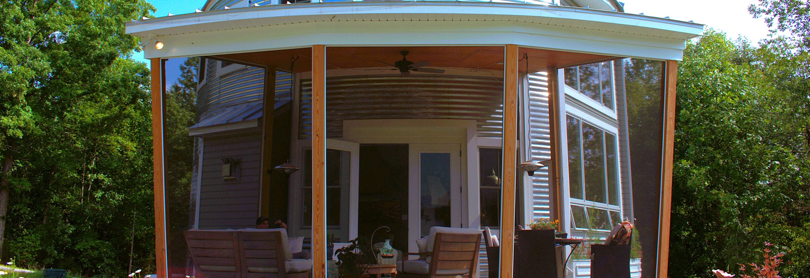
The Achcake project involved transforming a simple gabled-roof house into a modern, functional residence while carefully managing budget constraints. We preserved the existing foundation walls and original fireplace, integrating them into a new expanded design that doubled the home’s square footage. The new floor plan includes three bedrooms,including a private master suite,two and a half baths (a master bath, a Jack-and-Jill bath, and a powder room), a kitchen, a dining room with access to a future porch, a living room, a mudroom, and a laundry room. Traditional forms were reinterpreted through updated layouts and new construction, blending structural preservation with a completely renewed architectural character tailored to contemporary family living.


